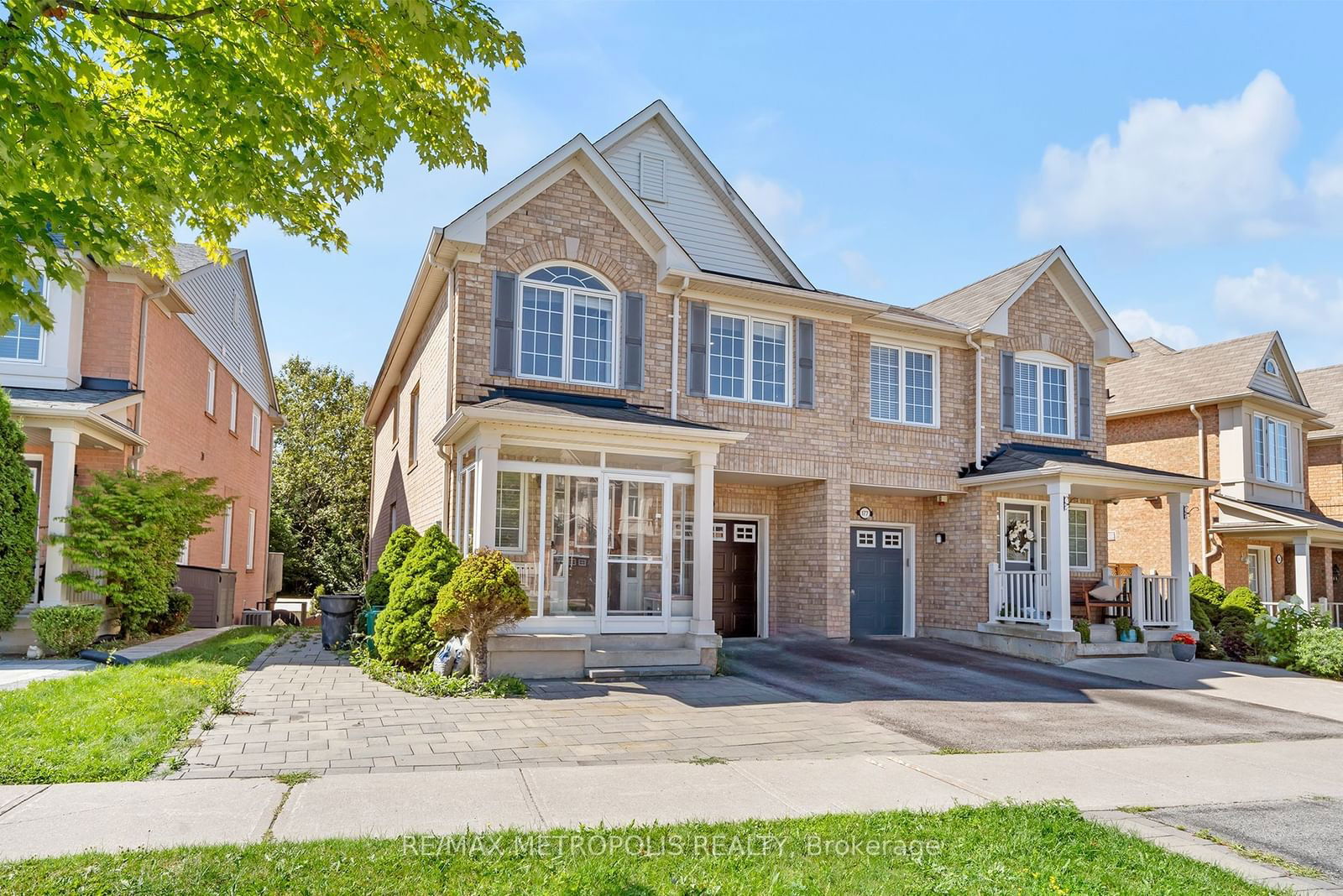$889,900
$***,***
3-Bed
4-Bath
Listed on 8/12/24
Listed by RE/MAX METROPOLIS REALTY
Welcome To This Tastefully Renovated Semi-detached Home In The Heart Of Stouffville Offering A Perfect Blend Of Convenience & Tranquility! This Gorgeous Home Features Three Spacious Bedrooms, Four Bathrooms, Large Widows To Allow Plenty Of Natural Light & Finished Walk-Out Basement With Plenty Of Storage Areas. Spacious First Floor Layout Features An Open Concept Living Room, Separate Dining Area, An Oversized Modern Eat-in Kitchen & A Breakfast With Access To The Deck Overseeing The Ravine. Second Floor Features Three Spacious Bedrooms With Large Closets, Open Concept Loft, Large Windows, Hardwood Floors & Two Spa Like Modern Bathrooms. Finished Basement Features A Large Sitting Area, Kitchenette, A 3-Piece Modern Bathroom & Walk-out To Private Yard. This Ready To Move In Home Features Hardwood Floors Throughout, Pot Lights On Main Floor, Quartz Countertops, S/S Appliances & The List Goes On! Walking Distance To Schools & Minutes To Great Amenities Such As Go Transit, Main Street, Retail Plazas & More!
To view this property's sale price history please sign in or register
| List Date | List Price | Last Status | Sold Date | Sold Price | Days on Market |
|---|---|---|---|---|---|
| XXX | XXX | XXX | XXX | XXX | XXX |
| XXX | XXX | XXX | XXX | XXX | XXX |
| XXX | XXX | XXX | XXX | XXX | XXX |
N9251288
Semi-Detached, 2-Storey
9+1
3
4
1
Attached
3
Central Air
Fin W/O
N
Brick Front
Forced Air
N
$4,739.25 (2024)
99.56x34.25 (Feet) - GEO: 27.09x7.16 x 100.90 x 21.63 x 99.56
